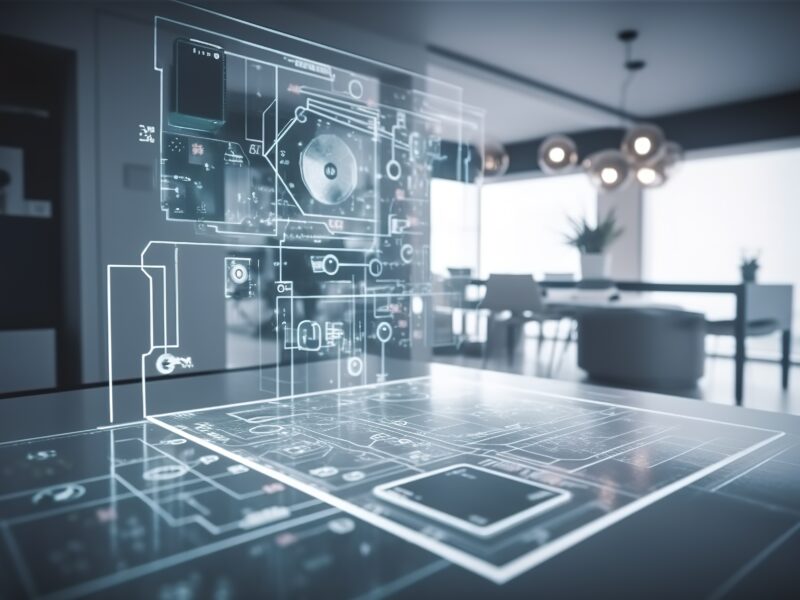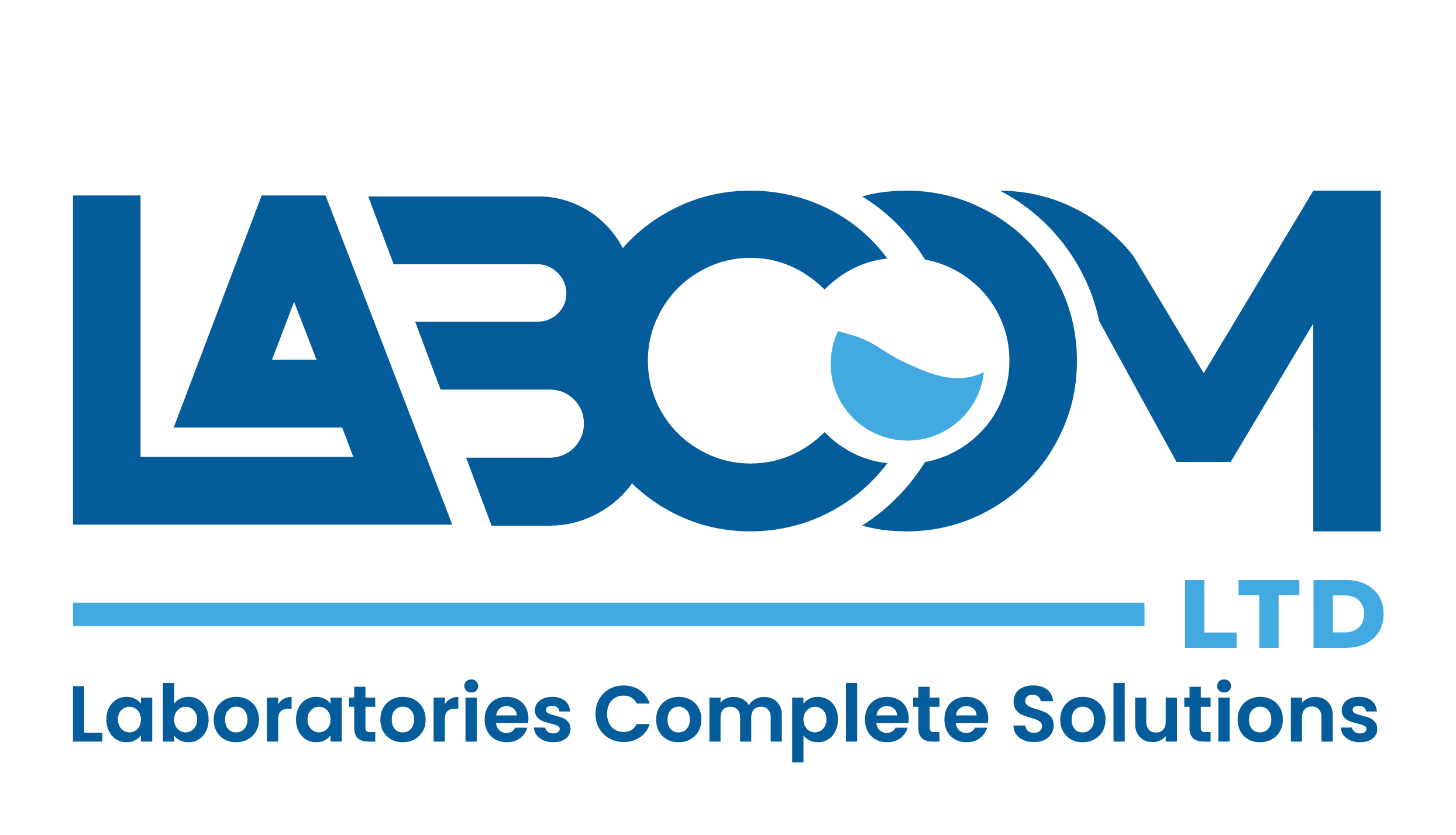
Designing a laboratory is no small task. It requires careful consideration of workflows, safety standards, equipment layout, and future scalability. To ensure precision in lab design, many professionals are turning to 3D modeling. This technology provides a detailed, interactive view of how a lab will look and function before construction even begins. In this blog, we’ll explore how 3D modeling is transforming the way labs are designed and the benefits it brings to the table.
1. What is 3D Modeling in Lab Design?
3D modeling involves creating a digital representation of your lab, including every piece of furniture, equipment, and architectural detail. Using advanced software, designers can build lifelike models of laboratories that allow stakeholders to see a realistic view of the space from every angle.
This is especially useful in complex laboratory environments where factors such as airflow, safety protocols, and ergonomics are crucial. Labcom provides Complete Laboratory Solutions, including 3D modeling to help visualize and optimize lab layouts.
2. Advantages of 3D Modeling in Lab Design
a. Precision and Accuracy
3D models ensure precise measurements and space utilization. You can test various layouts to determine the best fit for your equipment, storage, and workstations. By having accurate dimensions and floor plans, costly mistakes during construction or installation are minimized.
b. Visualization of Workflow and Space Management
Understanding how equipment, furniture, and staff will move through the lab is critical to ensuring efficient workflows. With 3D modeling, you can simulate the daily operations of your lab to spot potential bottlenecks, such as crowded pathways or hard-to-reach storage areas, before they become issues.
c. Safety Enhancements
3D modeling allows lab managers to test safety features, such as proper ventilation, emergency exits, and fume hood placement. Simulating safety scenarios, such as chemical spills or fire emergencies, helps designers ensure that all safety protocols are met according to the latest industry standards.
d. Customization
Every lab is unique, and with 3D modeling, designers can customize every aspect of the lab to fit specific needs. Whether you require custom-built furniture, specialized equipment stations, or a unique layout for your research, 3D modeling lets you see how these elements will integrate into your space.
e. Cost and Time Efficiency
By visualizing the lab layout and testing different configurations virtually, you save both time and money. Errors are caught early in the design phase, preventing expensive modifications after construction begins. This also reduces lead times for project completion.
3. How 3D Modeling Works in Lab Design
a. Initial Planning
The process starts with understanding the lab’s specific needs. This includes taking measurements of the available space, determining equipment requirements, and considering the number of staff and workstations needed.
b. Design Conceptualization
Once the requirements are understood, designers create a basic floor plan and begin placing furniture, equipment, and other critical elements. They take into account ergonomics, safety features, and ease of access to frequently used equipment.
c. Model Development
The next step is to create a detailed 3D model. This involves adding every element of the lab, including flooring, walls, cabinets, and equipment. The model can be rotated and viewed from any angle, giving you a complete understanding of the layout.
d. Virtual Testing
Once the model is complete, the layout is tested for efficiency. Designers check whether there is enough space between workstations, if pathways are clear, and whether all equipment is placed correctly for optimal use. Safety features, such as emergency exits and airflow, are also tested in the virtual environment.
e. Client Review and Final Adjustments
After the model is finalized, it is presented to the client for review. If changes are needed, adjustments can be made quickly. This eliminates the risk of misunderstandings and ensures that the final design meets all expectations.
4. Applications of 3D Modeling in Different Lab Types
a. Research Labs
Research labs often have specific needs, such as sterile environments and specialized equipment placement. 3D modeling helps in creating a layout that supports a smooth research process, allowing scientists to access equipment easily while maintaining a sterile environment.
b. Educational Labs
In educational settings, labs need to be both functional and adaptable for various teaching purposes. With 3D modeling, institutions can design flexible spaces that can be reconfigured based on different learning modules or courses.
c. Clinical Labs
Clinical labs require strict adherence to safety and hygiene standards. 3D modeling ensures that furniture and equipment are strategically placed for easy cleaning and compliance with health regulations.
5. The Future of Lab Design with 3D Modeling
As technology continues to advance, 3D modeling is becoming an essential part of lab design. Virtual reality (VR) integration is on the rise, allowing stakeholders to “walk” through a lab before it’s even built. Augmented reality (AR) can be used on-site during construction, overlaying digital models on real spaces for perfect alignment and installation.
At Labcom, we use the latest in 3D modeling software to help our clients design labs that are not only efficient and functional but also safe and adaptable for future needs. Whether you’re building a new lab or renovating an existing one, our Complete Laboratory Solutions include 3D modeling to ensure that your lab meets the highest standards in design and functionality.
